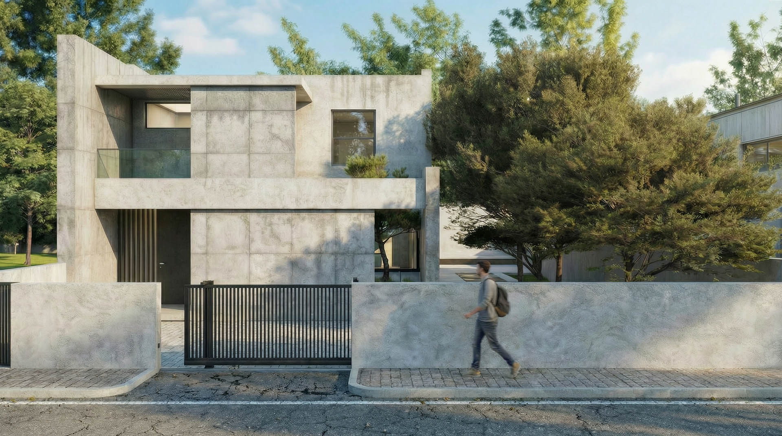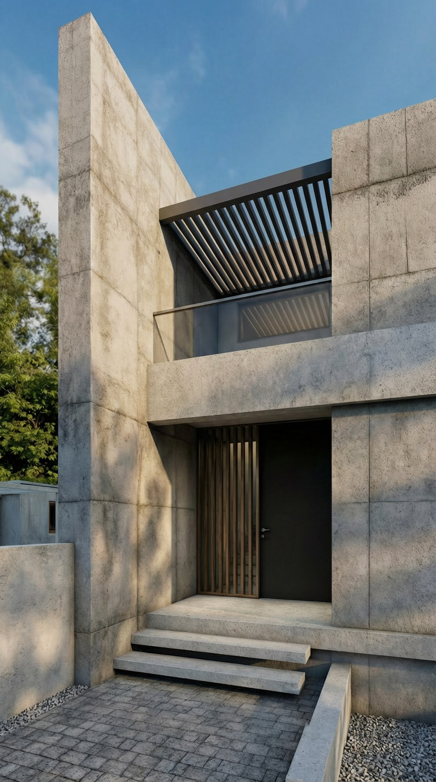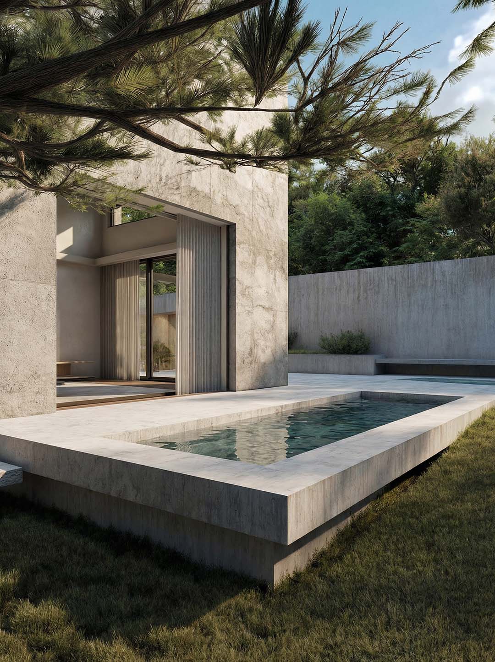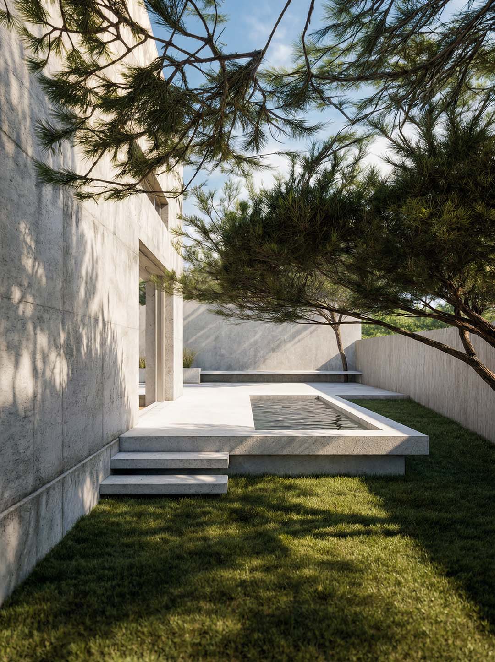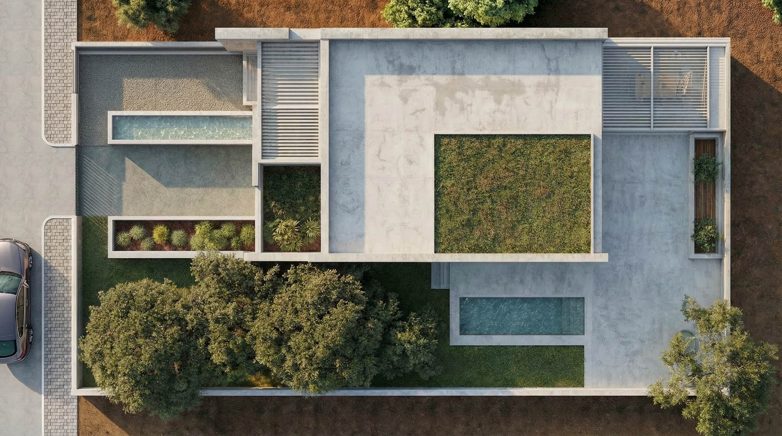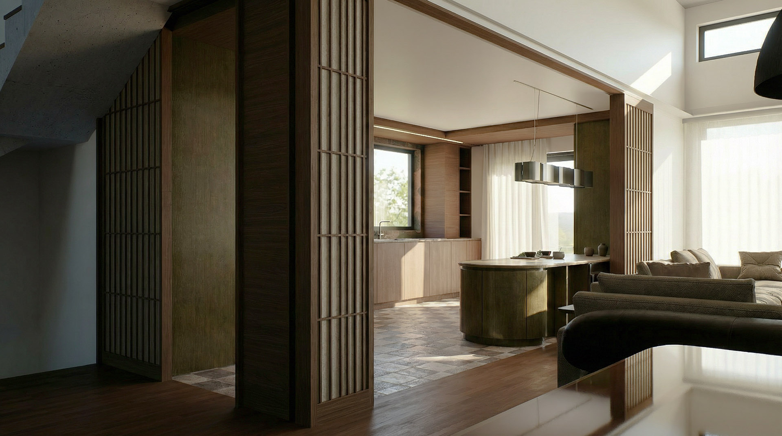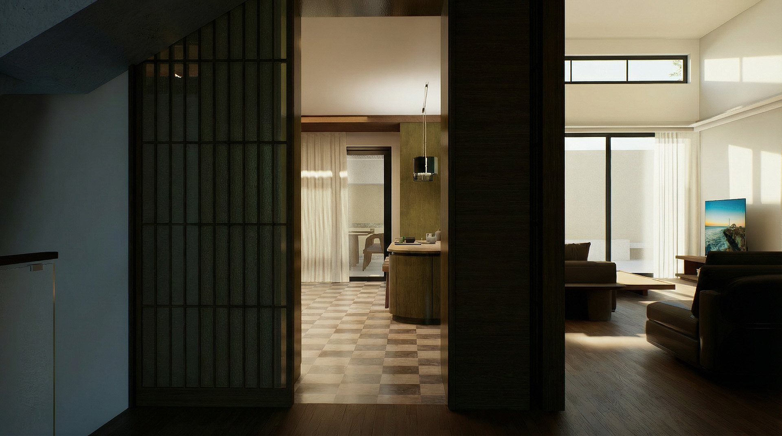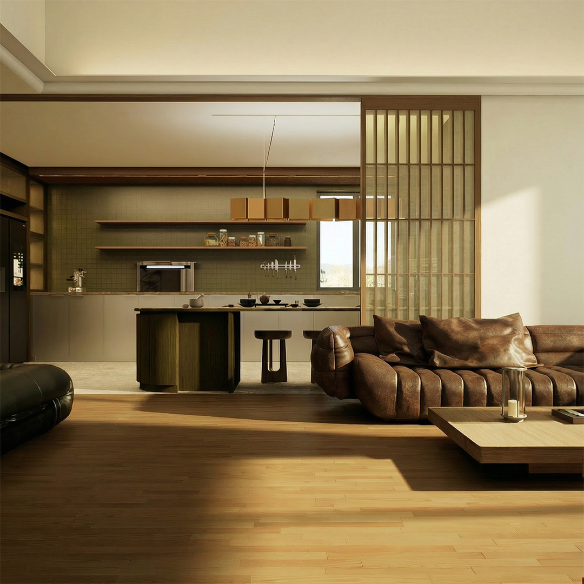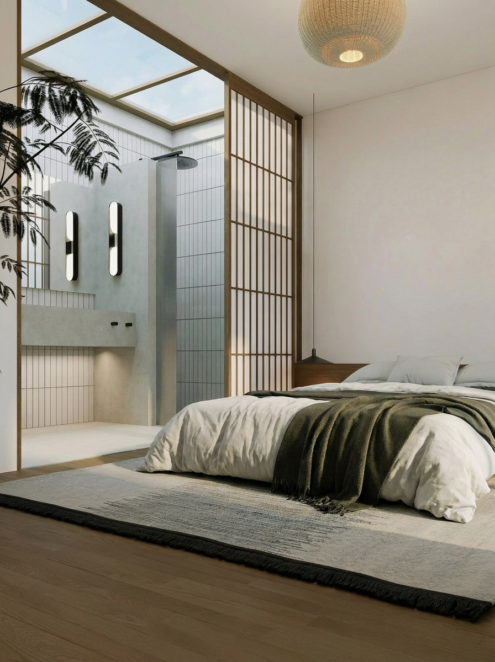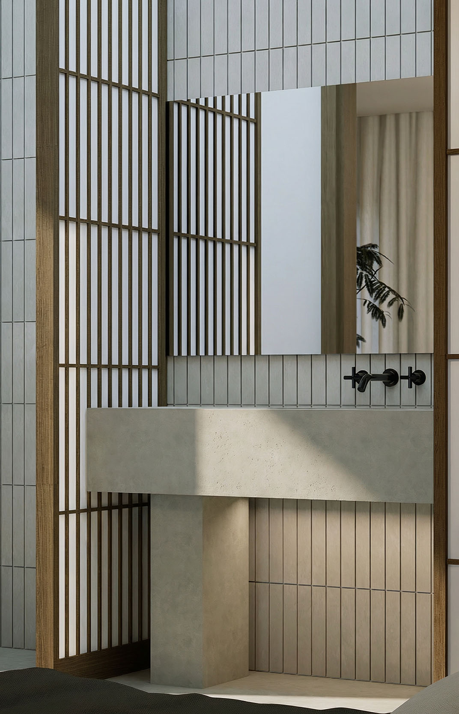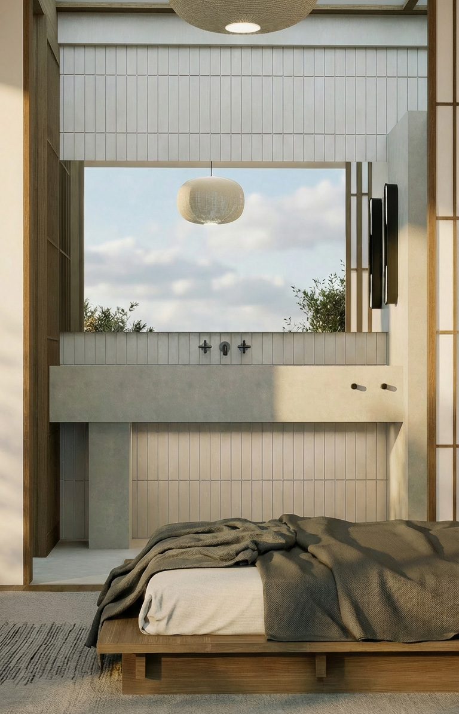CROSS HOUSE
150m2 Kifissia, Athens
Type : Villa
Location : Kifissia
Total area
Project status : Design stage
The design proposal for Cross House focuses on the clarity of volumes and the solidity of exposed concrete. The residence is developed across three levels (150 sq.m.), with the building mass operating as an honest shell that protects privacy while also organizing the functional flow of the 90 sq.m. ground floor and the 60 sq.m. upper floor.
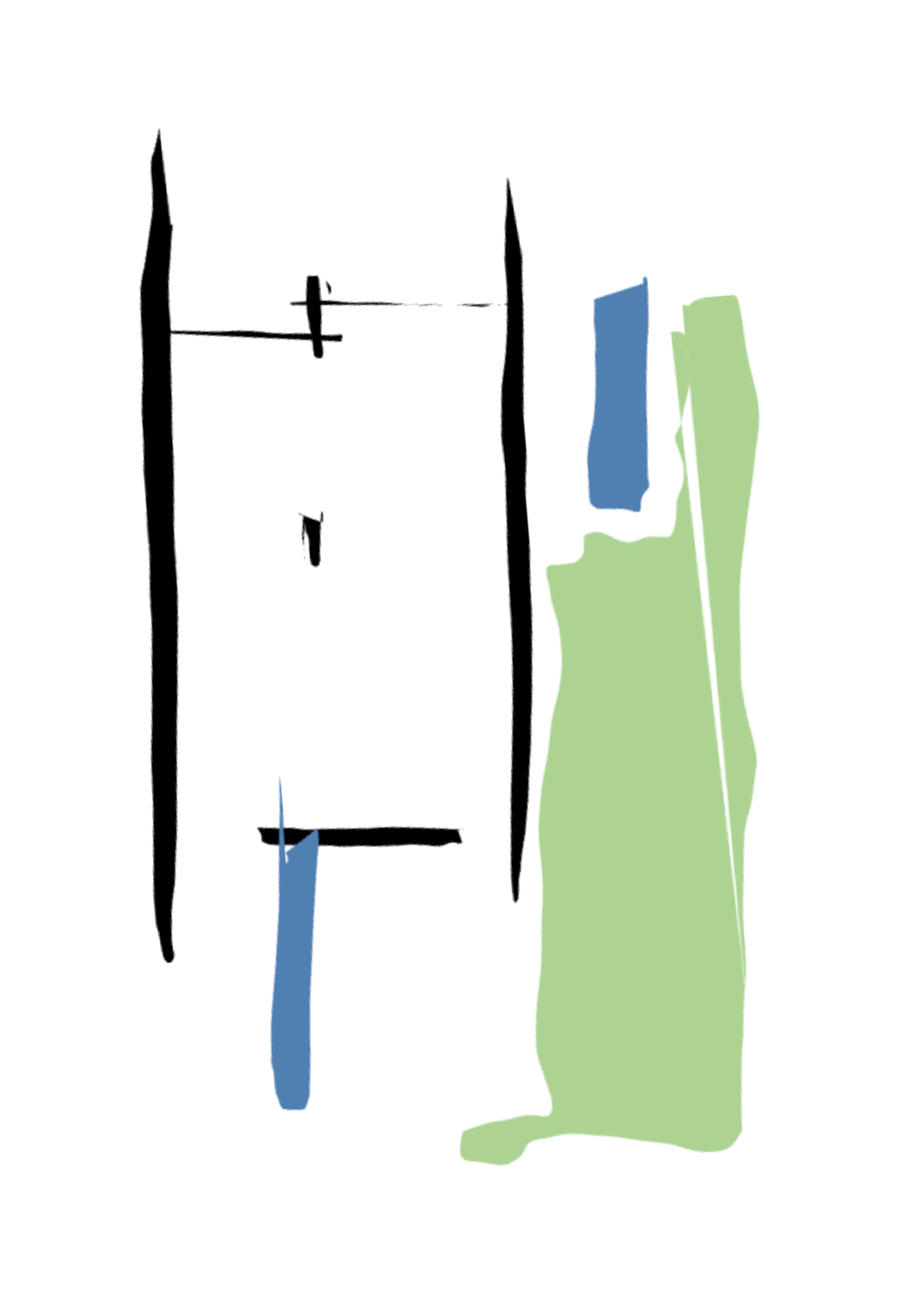
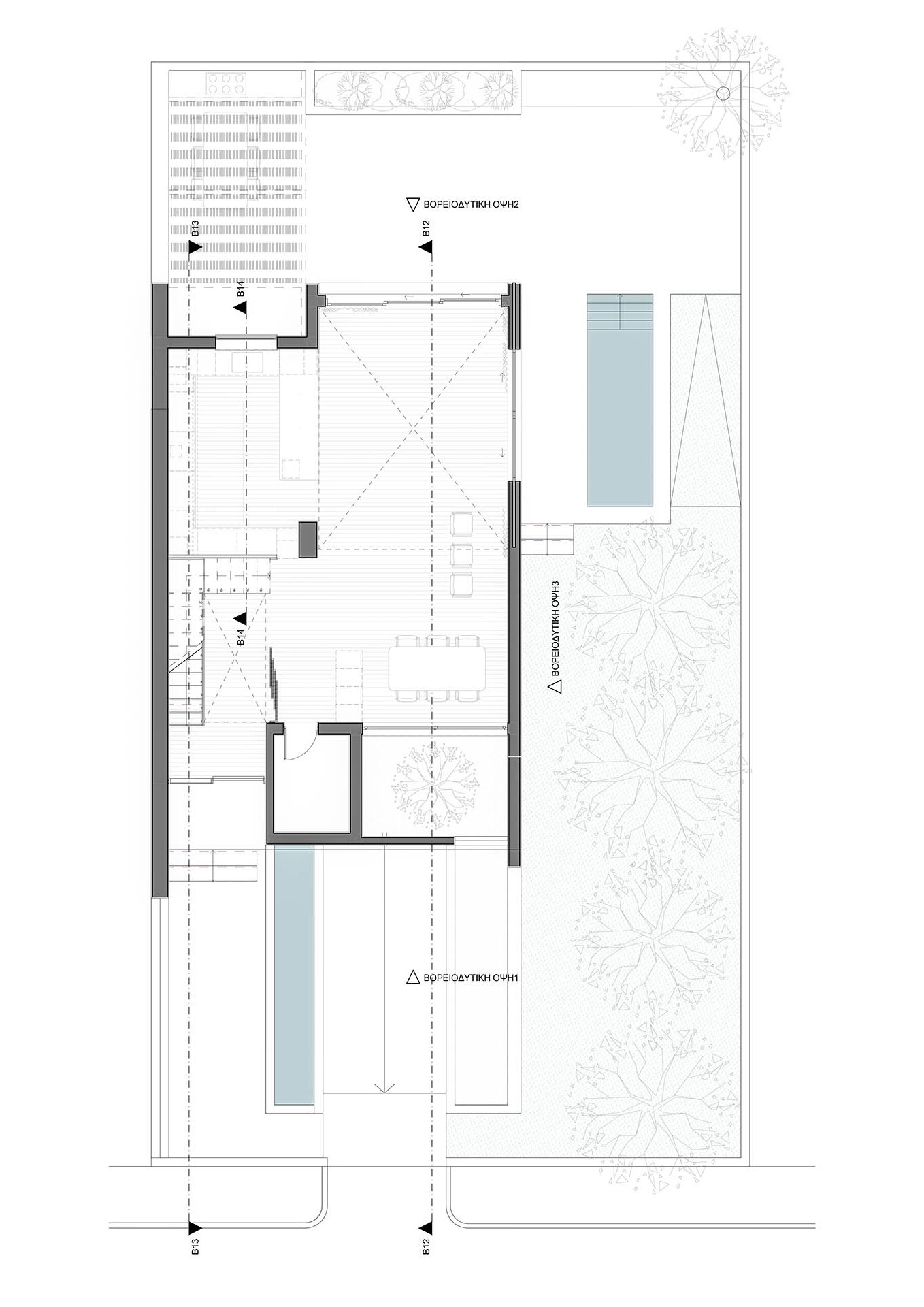
The rear façade is deconstructed through large openings, eliminating the boundaries between interior and outdoor space. The garden, the pool, and the BBQ area form an organic extension of the living room, turning the courtyard into a vital place for everyday release and calm.
The strictness of concrete is balanced by the warmth of natural wood. With clear references to Japanese architecture, folding wooden panels act as flexible boundaries, allowing the space to transform according to needs while maintaining continuous visual and experiential quality.
